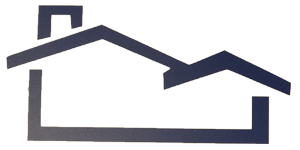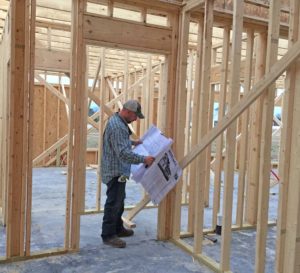Building a Custom Home – Is it for You? Part 1
Building a custom home is a journey that takes many months of research, decisions and actions. This process takes a real commitment and is not for the faint of heart. It requires a lot of personal effort and partnership on the part of the general contractor and the home owners. Let’s take a look at some of the signs that you and your family are good candidates for this endeavor.
Are you good at research? Willing to make timely decisions and choices?
Researching the general contractor is one of the most important things you will do. Checking reputation and meeting with them individually to determine if the match is a fit. It is important to feel comfortable that the contractor listens to what you want yet is also willing to push back if what you want overspends your planned or approved budget. Good communication is critical so take a test drive to see how quickly they respond to calls, emails, texts, messenger posts, etc.
Once you have selected a contractor, that person will need to depend on you to communicate changes or concerns quickly and to make choices promptly. The projected timeline is heavily impacted by how quickly the homeowner responds to questions regarding selections. For example, the plumber can’t begin installation until the valve model has been selected. Do you want Delta or Moen faucets? The roofer can’t order materials until you choose the color of the shingles. The granite countertop can’t be cut and installed until you decide on the type of sink you want. You get the idea. Next to weather, the delay in making decisions and the delay in communicating desires to make changes are the most significant reasons for having to push out the timeline. If you have a construction loan then time is money as you begin to pay interest payments on the loan so the more quickly the process moves along the better.
What about the land?
Researching the land and the house plan is critical. The land is a very important consideration and a poor choice can add unneeded cost to the project. It is better to choose a house plan that fits the lot versus making a lot fit a house plan. Much of the information about land is observable and you should go by any you are considering after it rains to see if water drains easily or if it is still standing after several days which may be a red flag. Evaluate if the land is sloped or flat and if it is clear or needs to be cleared. It can be a costly proposition if trees have to be cleared from the land for the home and a septic system. Another consideration for areas requiring a septic system is what type of system is required. Does it require a pump or raised system both of which require additional cost and may limit choices of where the home is placed. Fully understand the covenants or if there is an HOA. Look for any encroachment by adjoining property owners. Check whether cable and internet is available in the area. I’ve seen homeowners in the county disappointed when they move in to find there are no service providers for that area.
What aspects of the plan design will impact the cost to build?
Also, make sure you understand the cost associated with the type of plan you choose. It is more expensive to build a large footprint which requires more foundation and roof than to build up on a smaller footprint. The following features make one plan more expensive to build than another:
- Shape of the home – Rectangular is the least expensive to build – Think box on top of box where footprint is smaller and plumbing and ventilation are more compact. The more roof angles, corners, gables and pitches the more that it adds to the cost.
- Complex multilevel roofs and multiple covered porches add cost as well.
- The depth of the home impacts the cost and design of the trusses. A home deeper than 32 feet will cost more for this reason.
- Vaulted ceilings, changes in wall heights, architectural details and insets and unique features all increase the complexity of the build and the cost.
- Look at the number and size of windows in a plan. We all love to have lots of natural lighting but the cost of windows adds up quickly.
There’s definitely a lot to think about when building a custom home and you need to be sure you and family are up for the journey. I can tell you that the result is well worth the effort. Stay tuned for the next post in this series on building a custom home.



